
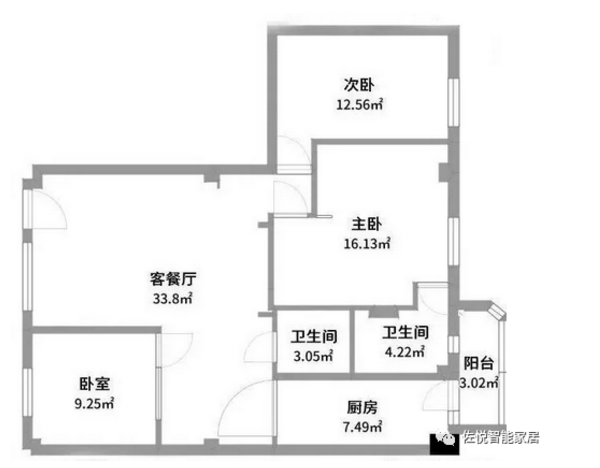
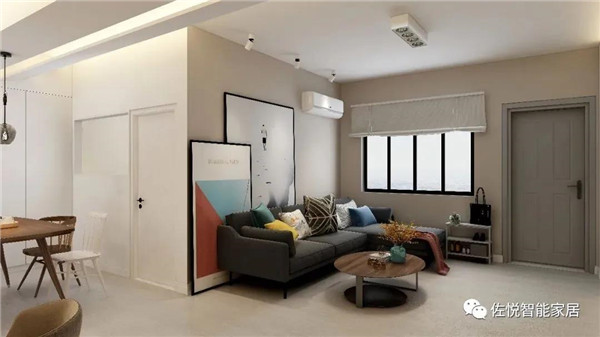
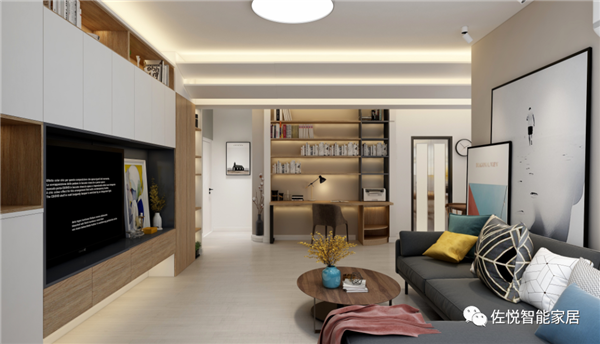
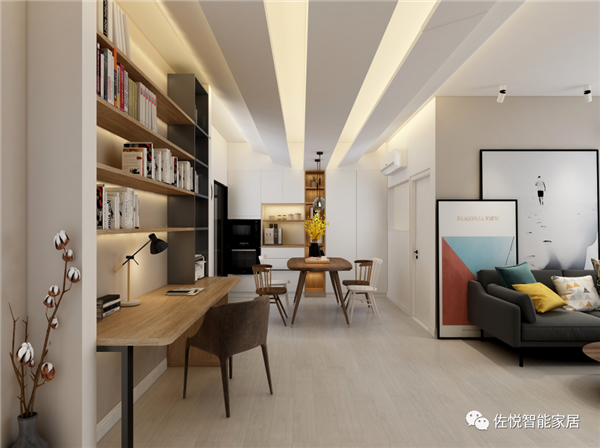
There is also a small office area in the corner of the living room, which can meet the needs of working at home. Brightly decorated decorative paintings are placed next to the walls, with a strong sense of modernity. The furniture has all chosen slender legs, which have a stretching effect, making the whole space more spacious.
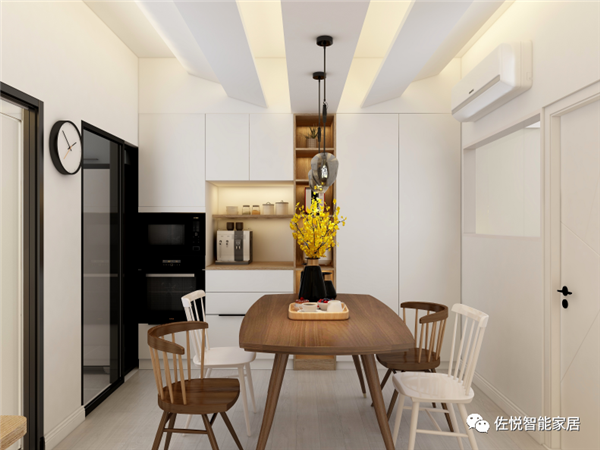
Walking in is the location of the restaurant. Both the dining table and the sideboard use a combination of white and wood color, which is natural and pure. The whole-wall type sideboard, with home appliances embedded in it, and the white space in the middle can be used for daily necessities, which is very practical. The stepped ceiling design makes the restaurant more stylish and three-dimensional.
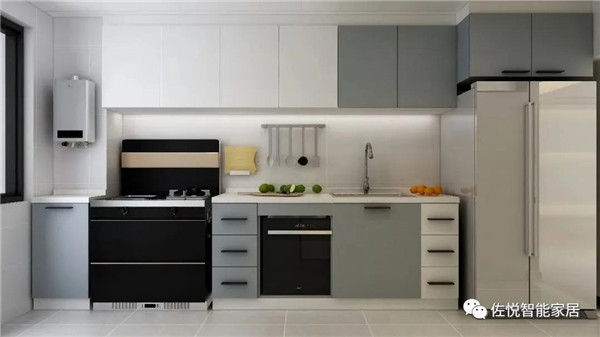
The kitchen design focuses on simplicity and practicality. The elegant colors are clean and generous. The kitchen area is relatively small, the straight-line layout is just right, and the linear structure is simple, clear and space-saving.
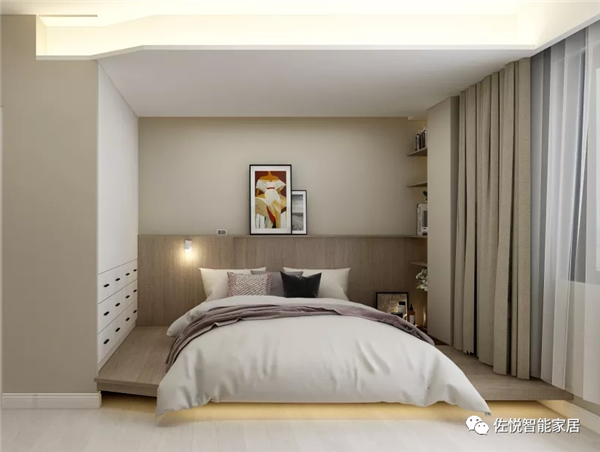
The bedroom space is spacious and bright, and the simple floor bed has been given a subtle sense of lines by the designer. The slightly elevated platform is connected to the furniture in the space to form a simple and neat layout, with comfortable bedding. Create a relaxed and comfortable rest environment, making people feel more relaxed.
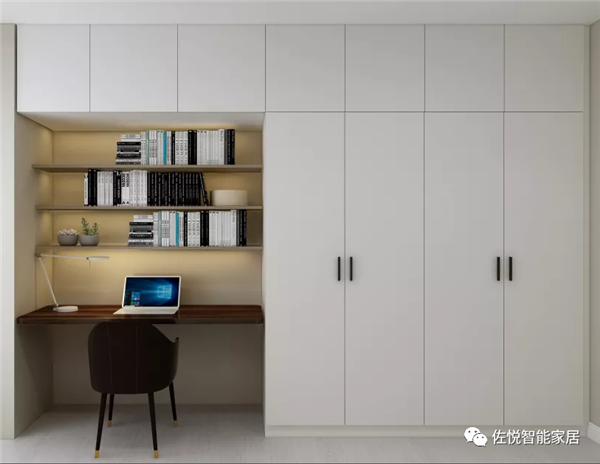
The study table + wardrobe at the end of the bed adopts an integrated design, with simple lines and pure white colors, which brings a sense of spaciousness visually. The desk is narrower than the width of the wardrobe, enhancing the concealment of the desk. The design of the partition allows you to place many books, making good use of space.
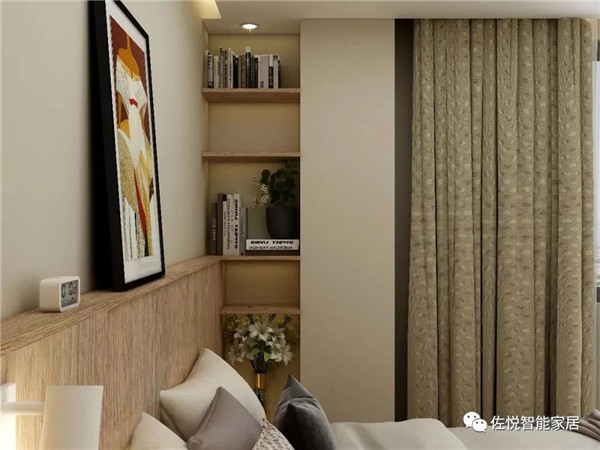
The corner of the bedroom by the window is also designed with a built-in partition, which can be used to place ornaments or green plants, depending on the owner. Is this partition design practical? The color of the logs matches the natural freshness.

The area of the second bedroom is relatively small, without too much furniture. The study table is designed by the window, which can not only read books, but also a small dressing table. Many books can be placed on the multi-layer solid wood bookshelf. Place a few green plants to fill the space with vitality of life.
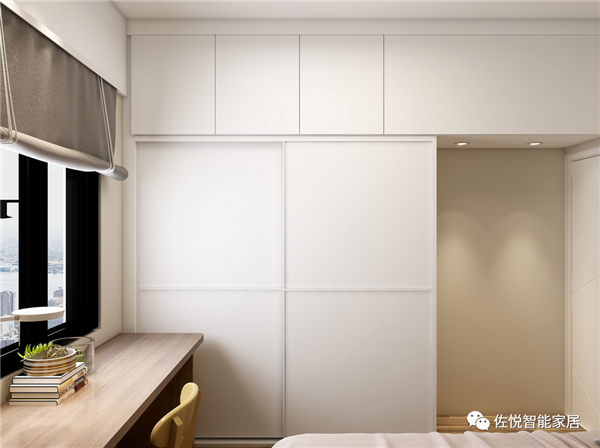
Although the area of the second bedroom is small, the design of the sliding door wardrobe on the top can ensure sufficient storage space. The wardrobes of the three bedrooms are dominated by a large area of white, which reduces the presence of the cabinet and keeps the sense of openness visually.
05
Children's room
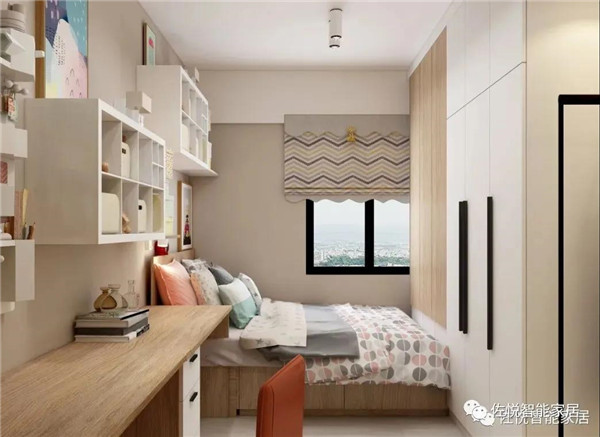
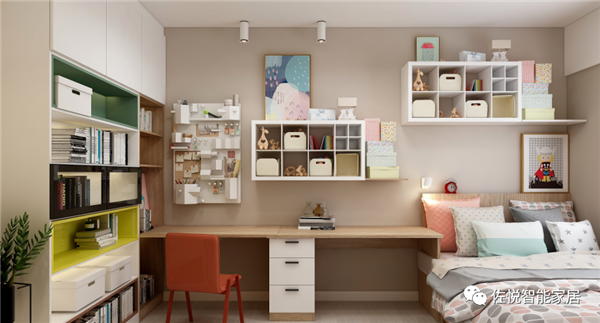
The wall is made with a shelf design, small objects arranged neatly, and the color matching is coordinated. Although there are many, they are not messy. The longer version of the desk is enough for two people to study at the same time, the design of the bookcase on the whole wall, no matter how many books there is no need to worry about nowhere to put.