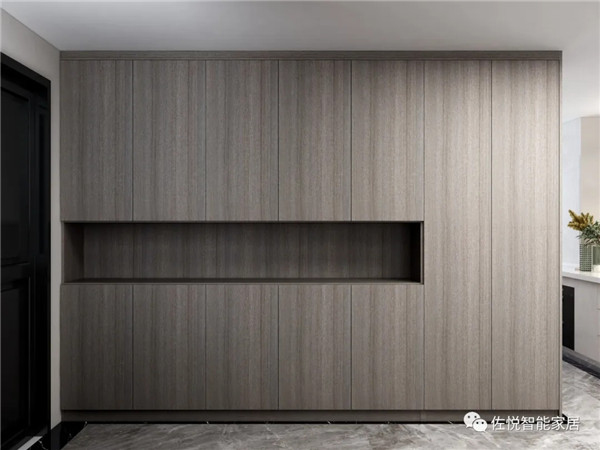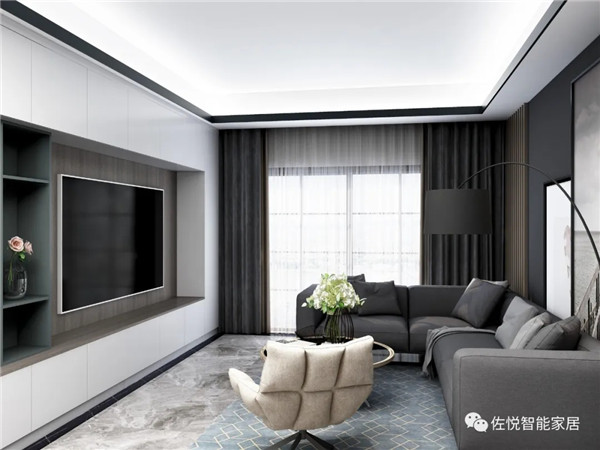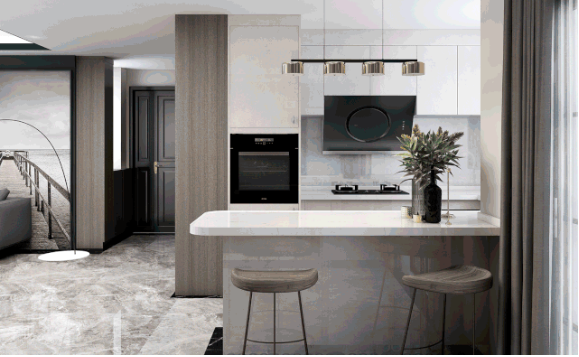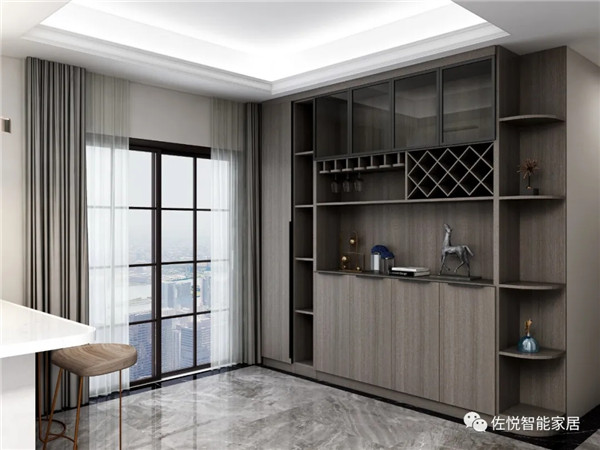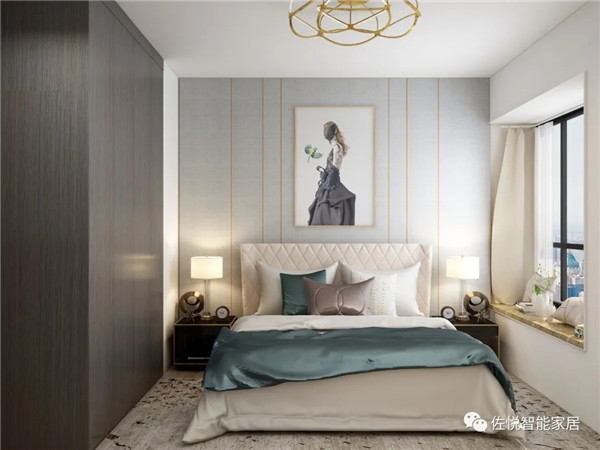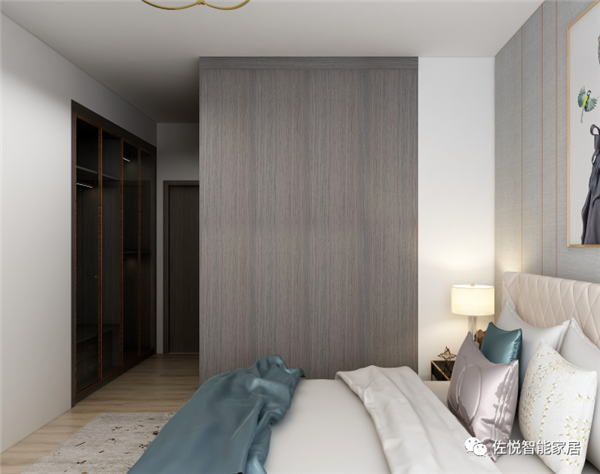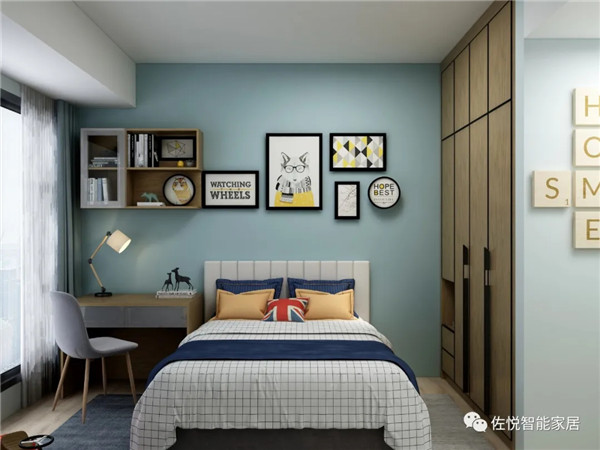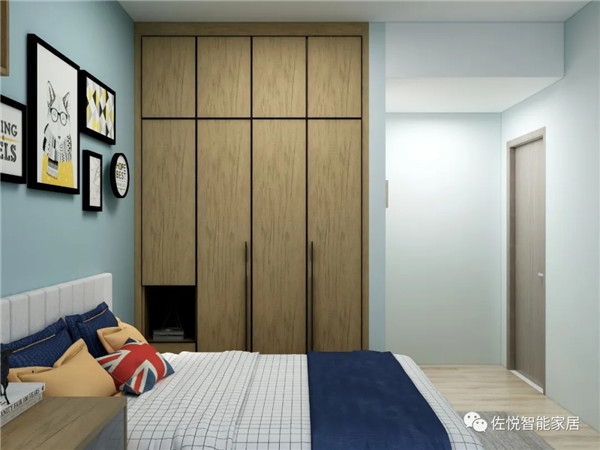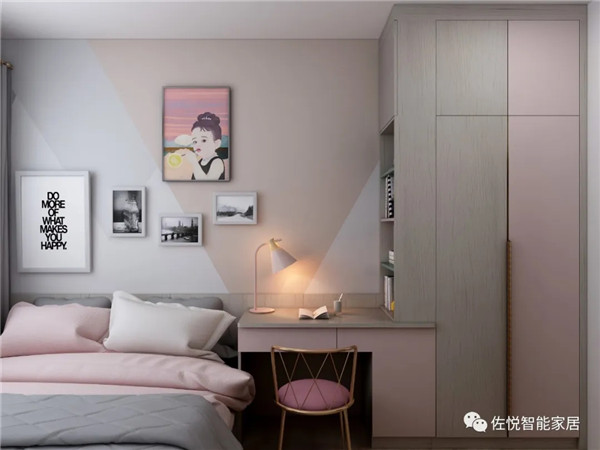Haiqin Waterfront Phase II ▏111㎡ modern minimalist design, simple love and warmth
The minimalist style of "can be sweet or salt" stands out in many designs. The concise style combined with modern technical design has created an ultra-personal charm for home decoration. Today, the editor brings you this 111 square meter three-bedroom design, which is simply what modern young people are looking for.
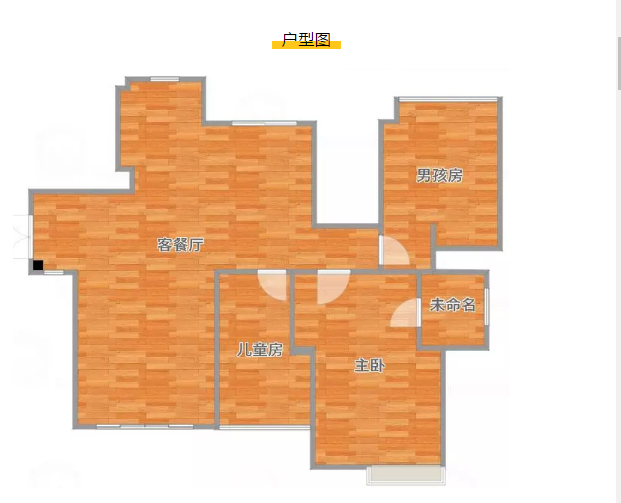
The entrance is the entrance, a large area entrance cabinet, the overall feeling of high-end atmosphere, hollow in the middle, convenient to put bags or other portable items when entering and exiting, Paris holiday color, so that welcoming guests and travel have become more elegant and calm.The large area of gray in the living room reduces the mottle and noise of the colors, but on the contrary, it has a minimalist and refreshing feeling. Floor-to-ceiling windows provide excellent lighting throughout the space. The wall-mounted TV cabinet embeds the TV well, and the other side is designed with an open grid, which is paved with a sense of fashion. The invisible handle of the TV cabinet makes the cabinet body very simple and makes the living room more neat and elegant.The dining and kitchen space adopts an open design. The marble countertops and morning white cabinets make the entire kitchen very neat and clean. The dining area has a bar design that can be used as a continuation of the kitchen operating table. With bar stools, it turns into a dining area. Easily accommodate family meals.Paris holiday sideboards, top design, tea and wine can be arranged in an orderly manner, to maximize the use of space. Floor-to-ceiling windows design, the view outside the window is unobstructed, and the pavement with maximum light makes the space open and bright, and enjoy the ultimate dining atmosphere.The overall light and natural color of the bedroom space, simple bedding and lighting can make the body and mind comfortable and relax, and get a better quality of rest.

A cloakroom is planned at the entrance. The "II shape" design not only saves space, but also meets the needs of an independent cloakroom. William Grey Oak + skin-feeling silver color matching, gold brushed long handle, perfect cloakroom design, integrating storage and dress change. Space high-end atmosphere.On the other side of the bedroom, there is a built-in wardrobe, which has more storage space. William Grey Oak with minimal glass cover door design is simple and elegant.
The design of the children's room is simple and clear, and the child's world is still naive. The blue-gray wall is full of childhood fun. The cedar wood wardrobe is designed to meet the children's storage needs. The desk and book shelf are designed by the window.The tatami design of the daughter's room, the wardrobe and the desk are integrated and customized, and a series of cabinets close to the study area are used as bookcases, which are in line with the moving line and very practical. Maximize the function of the area.


