
For the home, everyone has their own definition. A good home color matching will make the space design more advanced. Although the size of this 108-square-meter three-bedroom apartment is not large, it can be said to be a "quiet surprise" in the design of the face value. All the elements that the protagonist likes are brought together.
hall
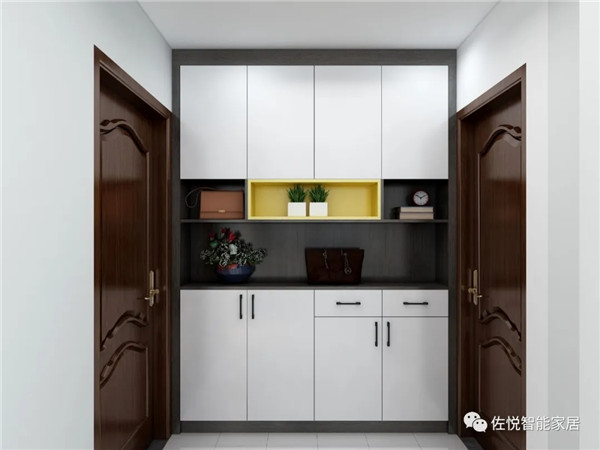
At the entrance, the shoe cabinet was ingeniously customized by using the wall space. The contrast between meridian gray and morning white is very strong, and the combination of the two is more fashionable. The middle part is designed as a lattice open cabinet, the functional partition is more obvious, so that the shoe cabinet not only has the storage effect, but also the display effect.
Guest Restaurant
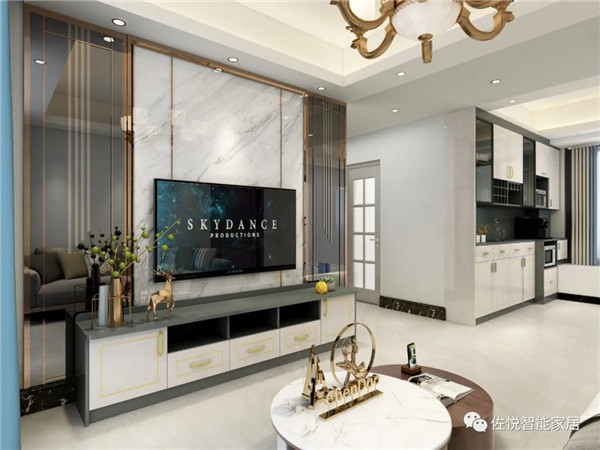
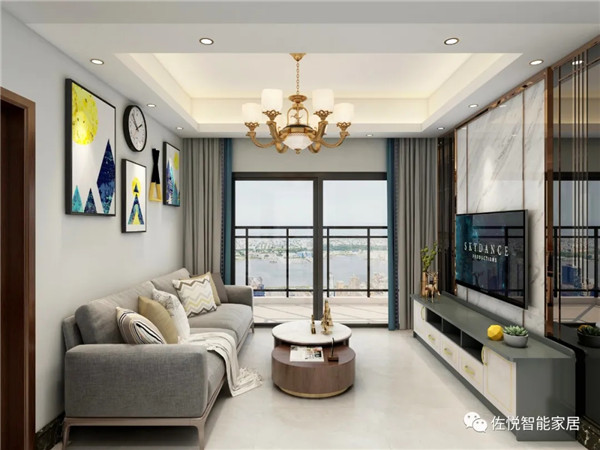
A low-profile TV cabinet with a simple shape. The gray fabric sofa is matched with the curtains of the same color, which is very textured. There are several portraits of different sizes hanging on the wall behind the sofa, so that the monochrome wall does not look too monotonous. Without too much furniture, the whole living room is spacious and bright.
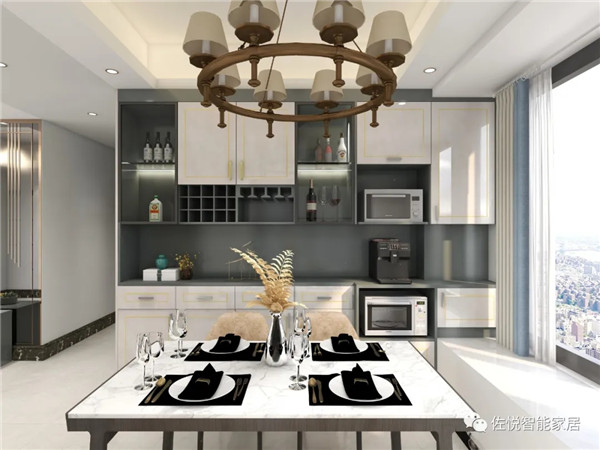
Master bedroom
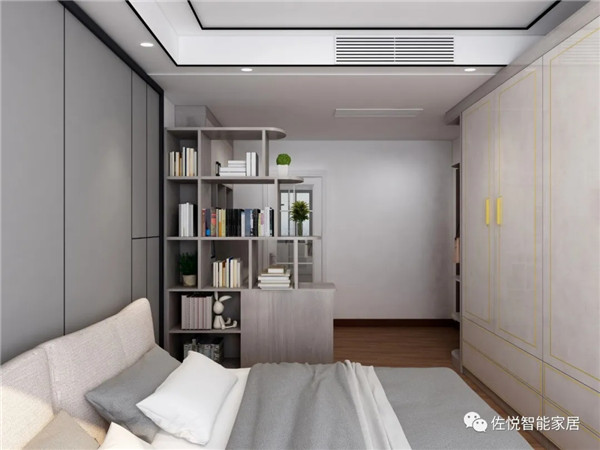
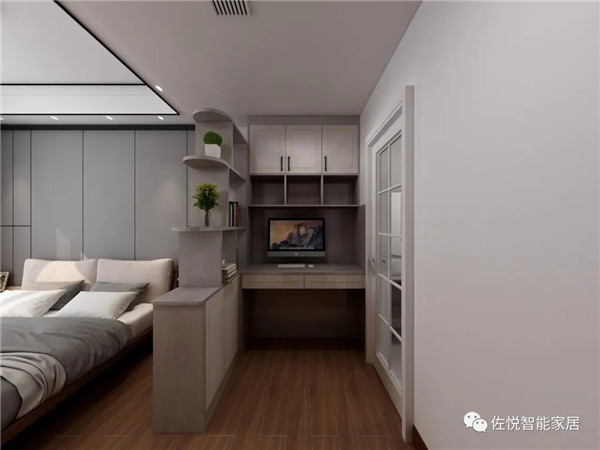
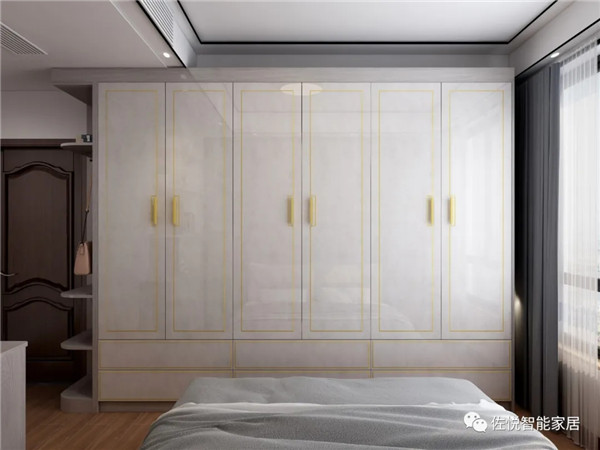
Wardrobe design, squeeze out the vertical space on the wall. The appearance is exquisite, the inside must also be able to fit enough, and the large capacity, so you do n’t have to worry about buying at home. The marble white cabinets highlight the sense of quality and enhance the grade and style of the bedroom.
Elder room
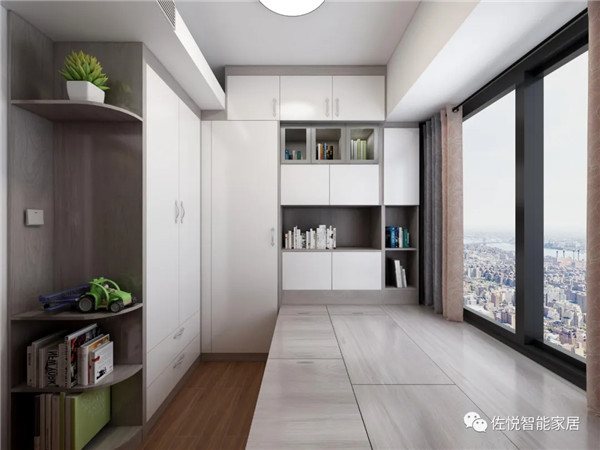
Children's room
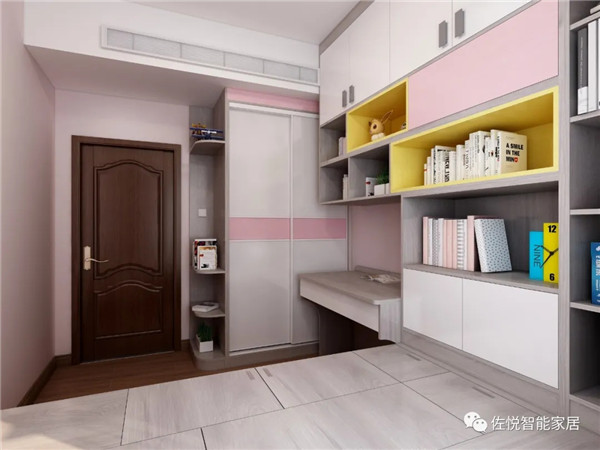
The calm colors are a bit dull for the children. The designer used dream pink and primrose yellow to fill the space with vitality. The sliding door wardrobe to the top (the corner of the wardrobe is made into an arc shape to prevent bumping), the tatami bed with MAX storage capacity, and the cleverly embedded desk, perfectly create a growth space for children.