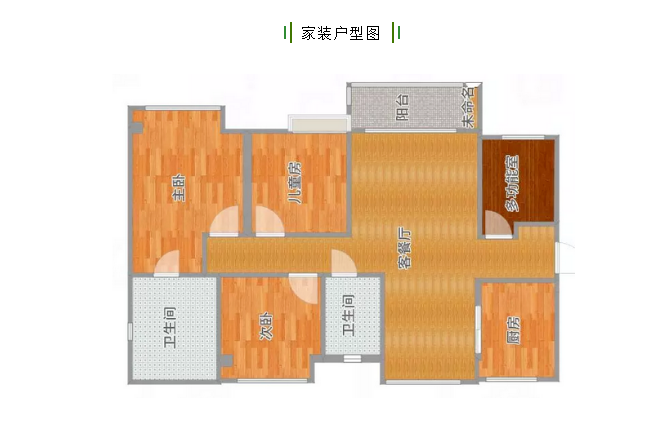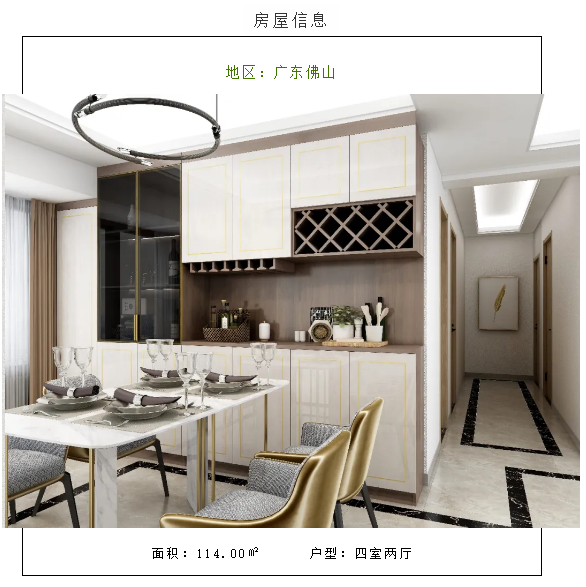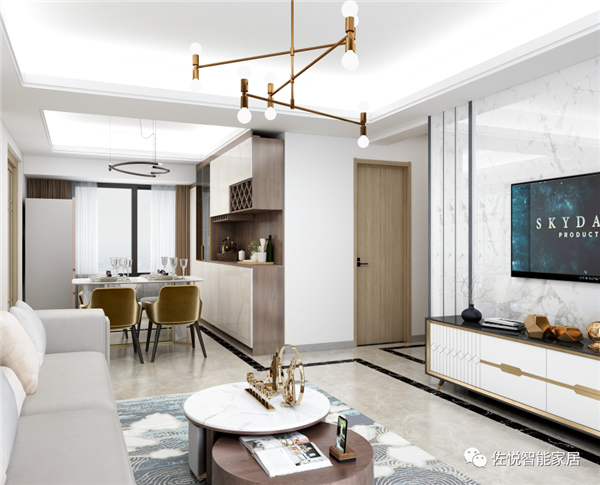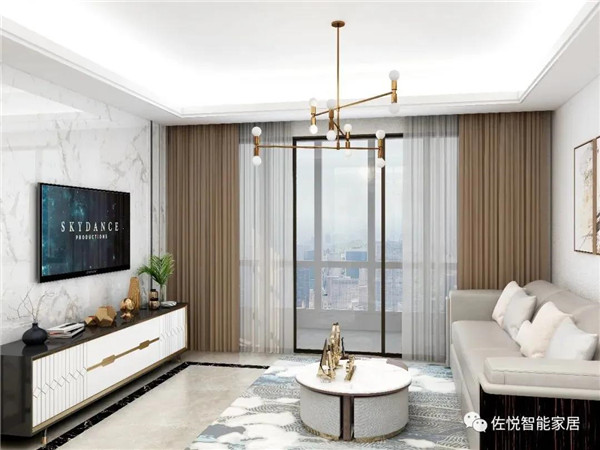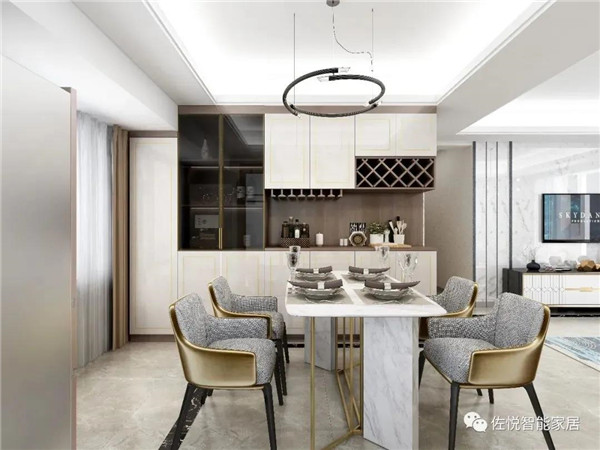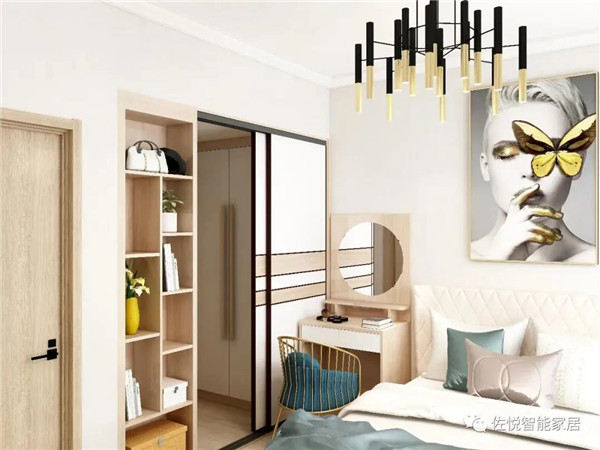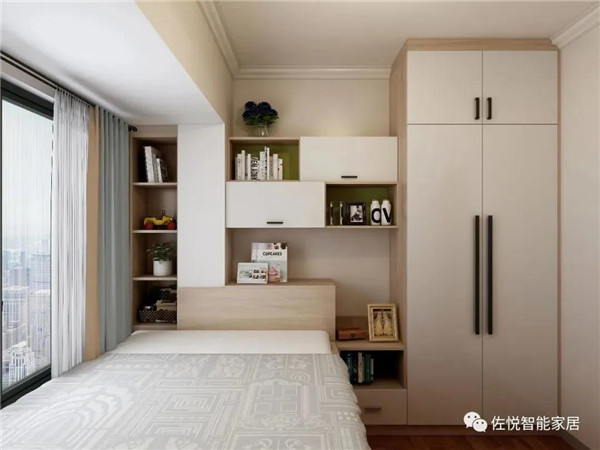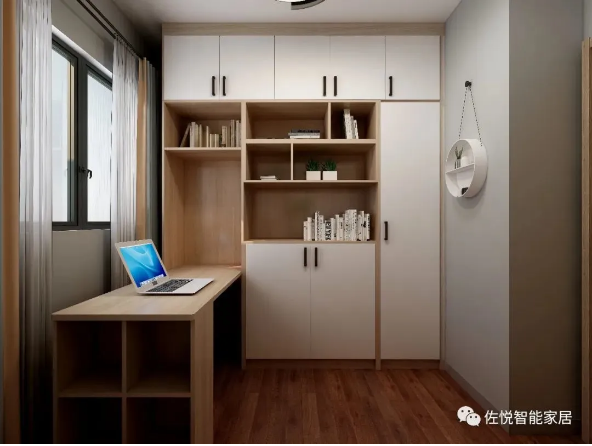Coordinates Foshan, Guangdong, this is a 114.00㎡ apartment type, the owner is a very practical and beautiful co-existing home master, his home is amazing after reading, the overall decoration uses a lot of modern elements, Create an elegant and gorgeous home atmosphere. The storage of the whole space is also very good, it is recommended! Let's take a look at the decoration of his house.
Entering the guest restaurant, the editor's first impression is: high-end exquisite, through the right details to enhance the sense of space quality. The whole space is based on white, which enhances the lighting of the whole space. For the integrated design of the guest restaurant, in order to make the space visually larger, the three-person sofa is selected, which does not block the view and helps expand the space.Entering the guest restaurant, the editor's first impression is: high-end exquisite, through the right details of the marble TV wall with a flat-screen TV cabinet, very elegant and gorgeous, very good grade! The tea table of the mother and son has a strong sense of design, and the golden stroke has the finishing touch. The light bulb chandelier is very individual and has beautiful lines.Build a side-top cabinet against the wall, with maximum storage capacity, Xiaoya walnut with marble white, the comfort score is perfect. The white-textured marble dining table combined with the golden dining chair has an atmosphere of texture, with exquisite tableware, creating a stylish and luxurious space.
Two 丨 Master bedroom
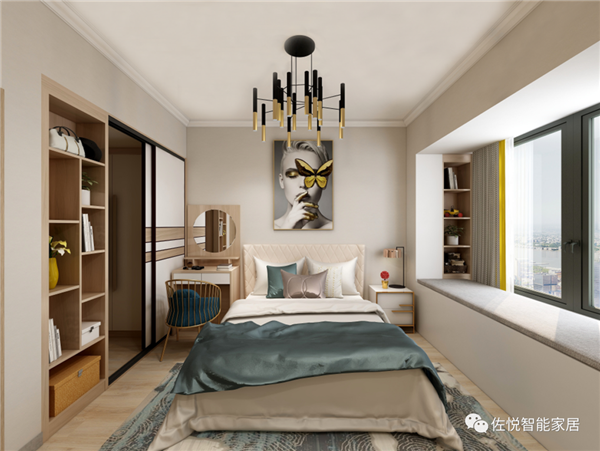
The color scheme of the bedroom is mainly light, and an art painting is hung on the wall to make the room full of vitality and reduce monotony. The white gauze curtain + light gray, goose yellow shading curtain is beautiful and practical. The built-in rack can put the beloved decorations, abandon the left bedside table, and free up the position of a dressing table, small and exquisite.
The sliding door walk-in closet has a simple and atmospheric design, which saves space at home. It uses angel white + guixiangli tones, simple and stylish but yet tasteful!
Three 丨 Children's Room
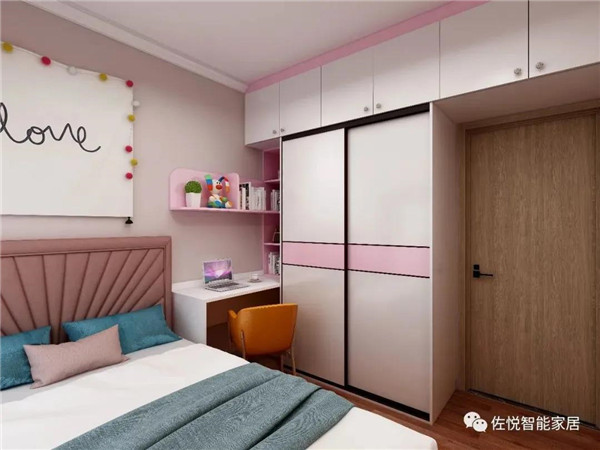
The children's room is designed as a sweet princess room. The overall decoration color is clean and tidy, and there is no too bright color on the wall. The integrated design of desk and wardrobe can make better use of space. Angel white with fantasy powder makes a small room full of childlike and full of flexible functions.
The second bedroom is designed with tatami mats and can be used as a guest room when not in use. The integrated design of tatami + storage cabinet + wardrobe greatly utilizes the indoor area while increasing the storage space.
The layout of the study room is very simple, mainly for practical comfort. A row of storage cabinets are customized against the wall. The built-in desk combined with the integrated design of the bookshelf ensures free and sufficient learning space. The simple layout guarantees the spaciousness and comfort of the space. Being in such a space for work and study will make you feel comfortable and comfortable.

